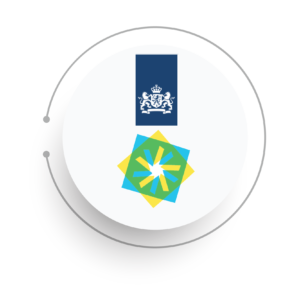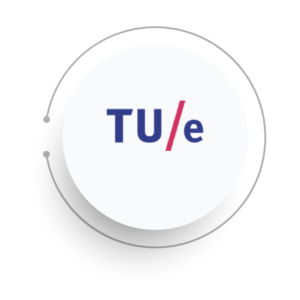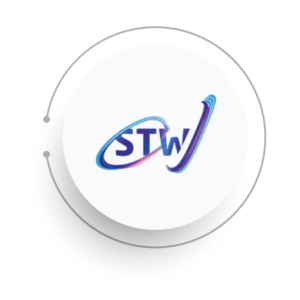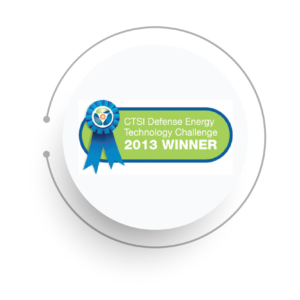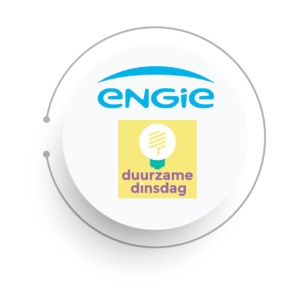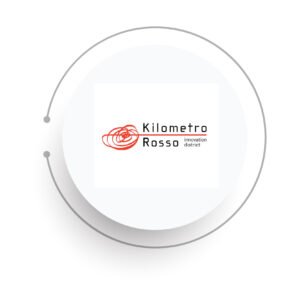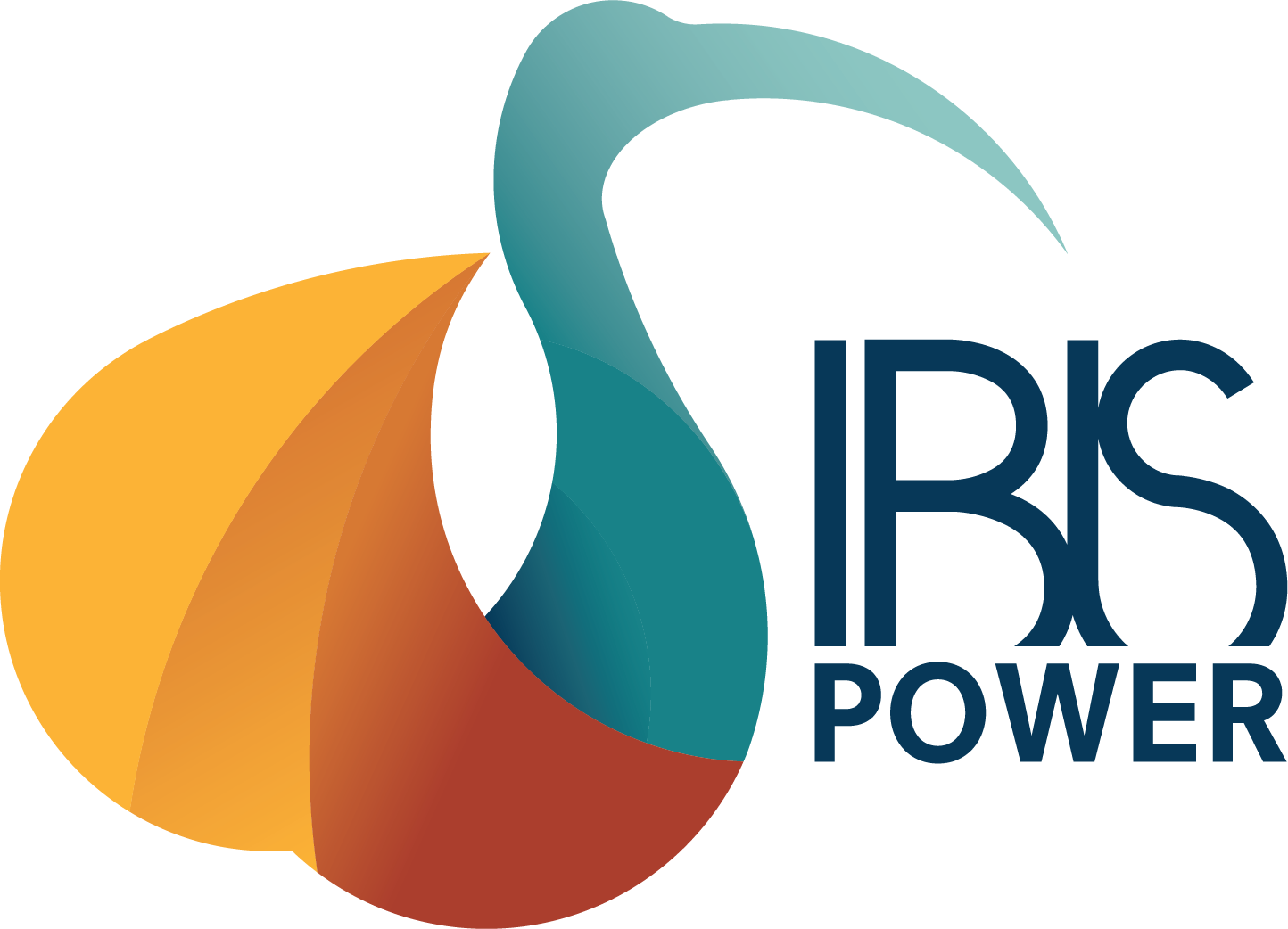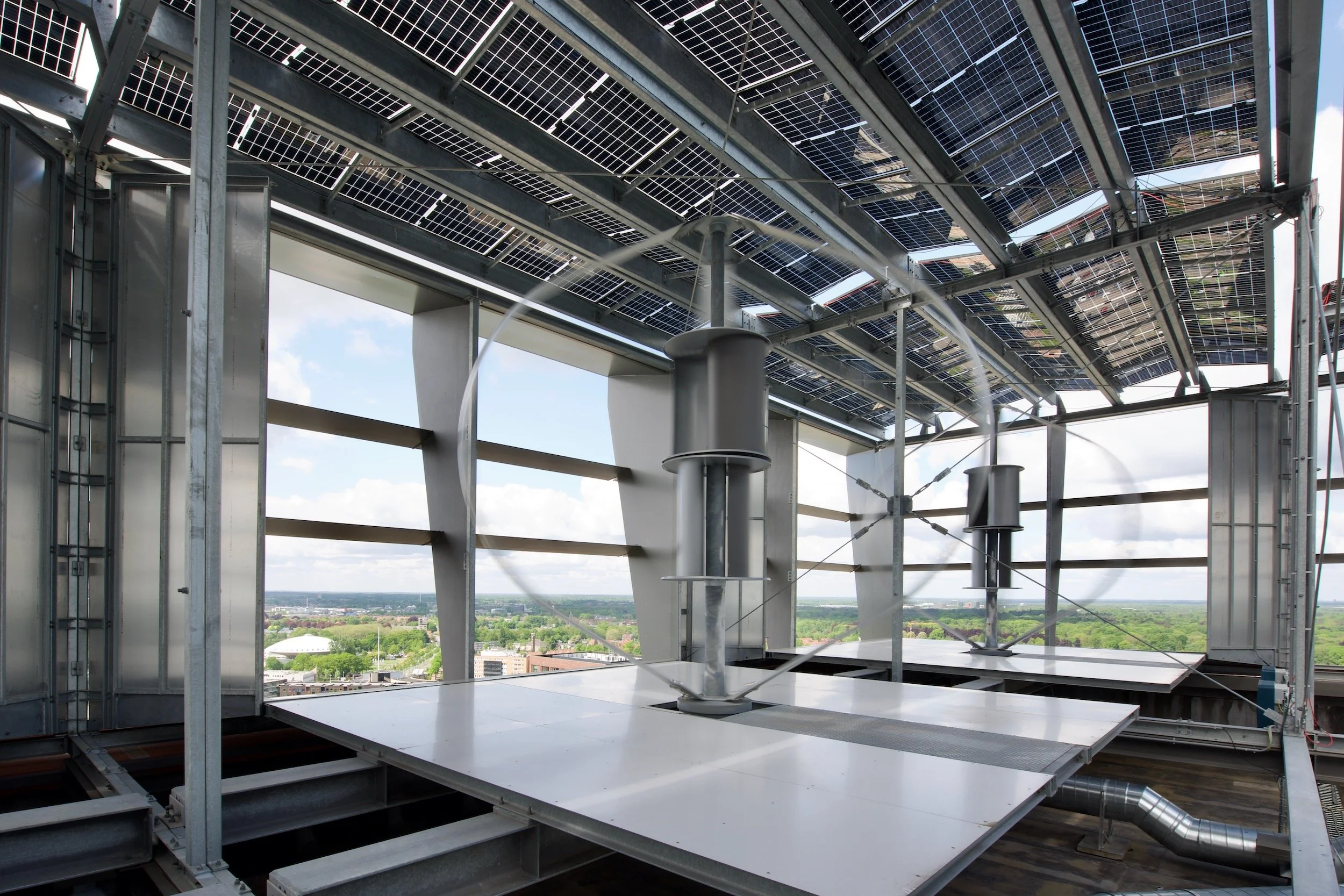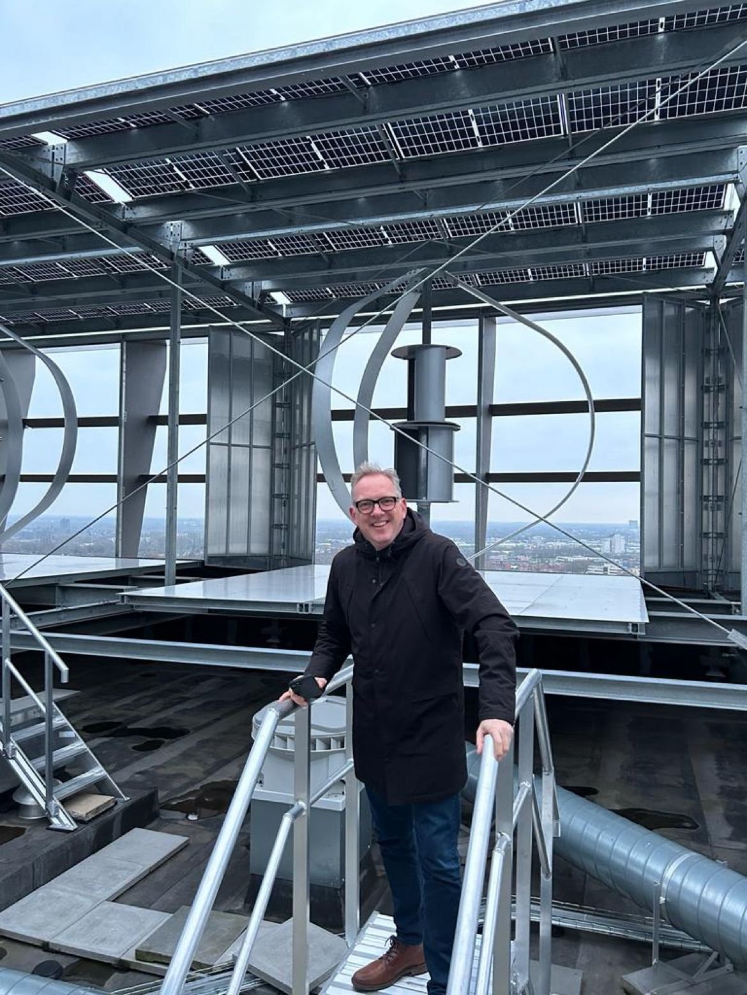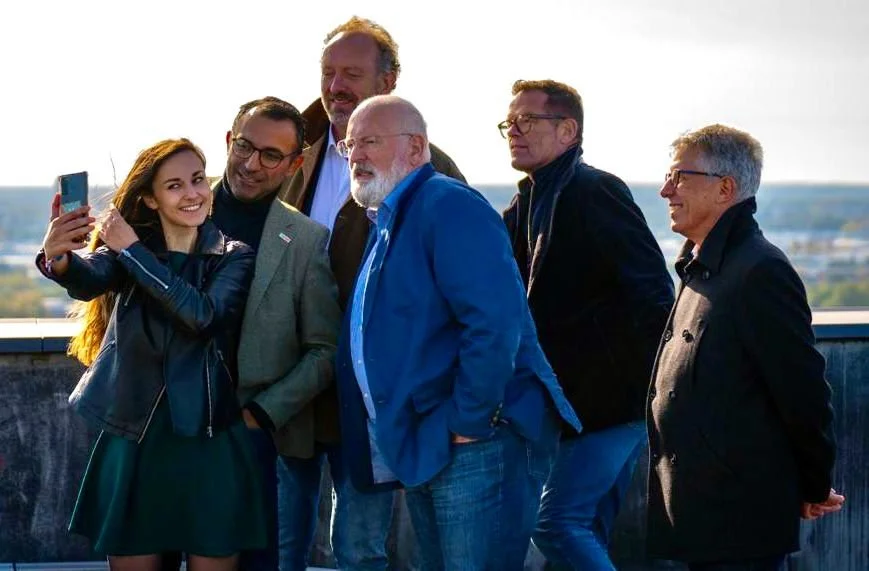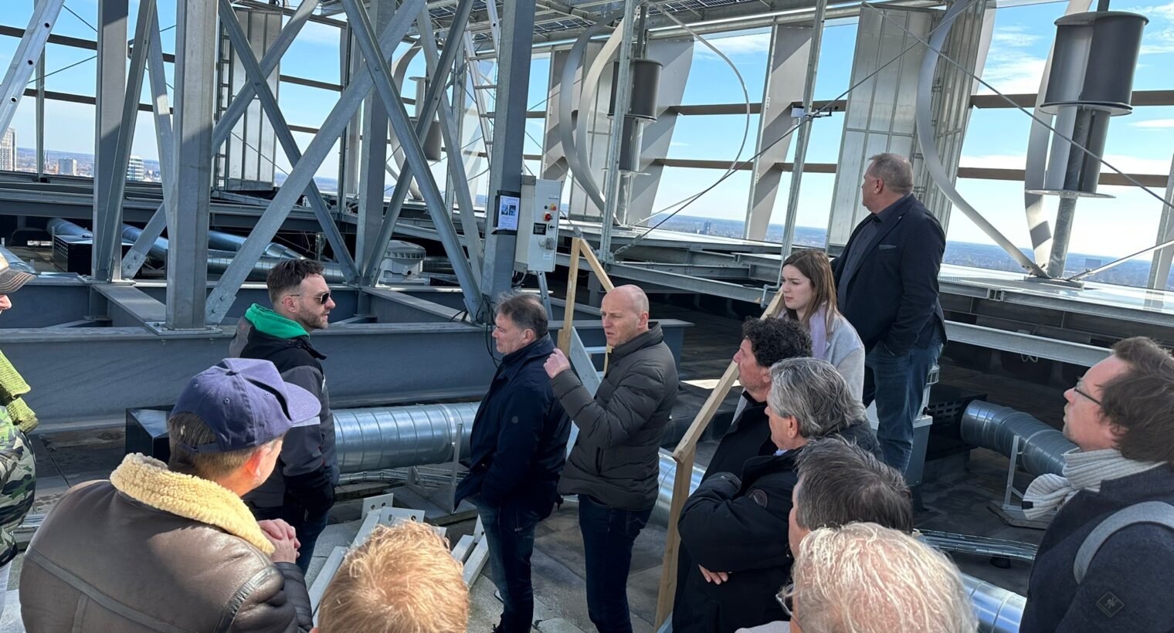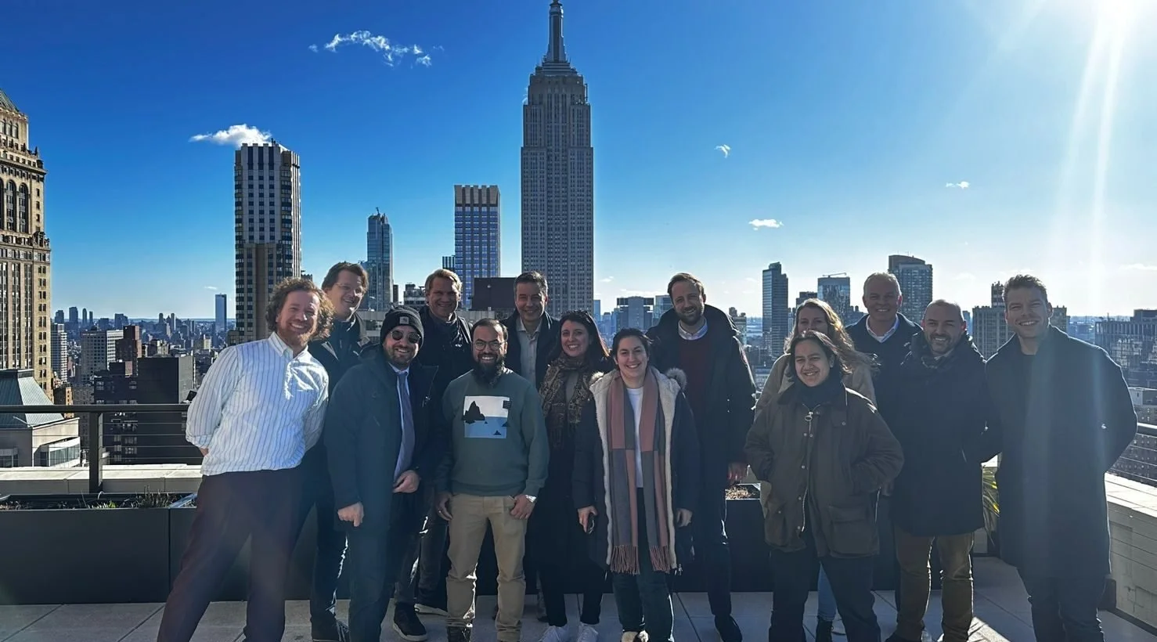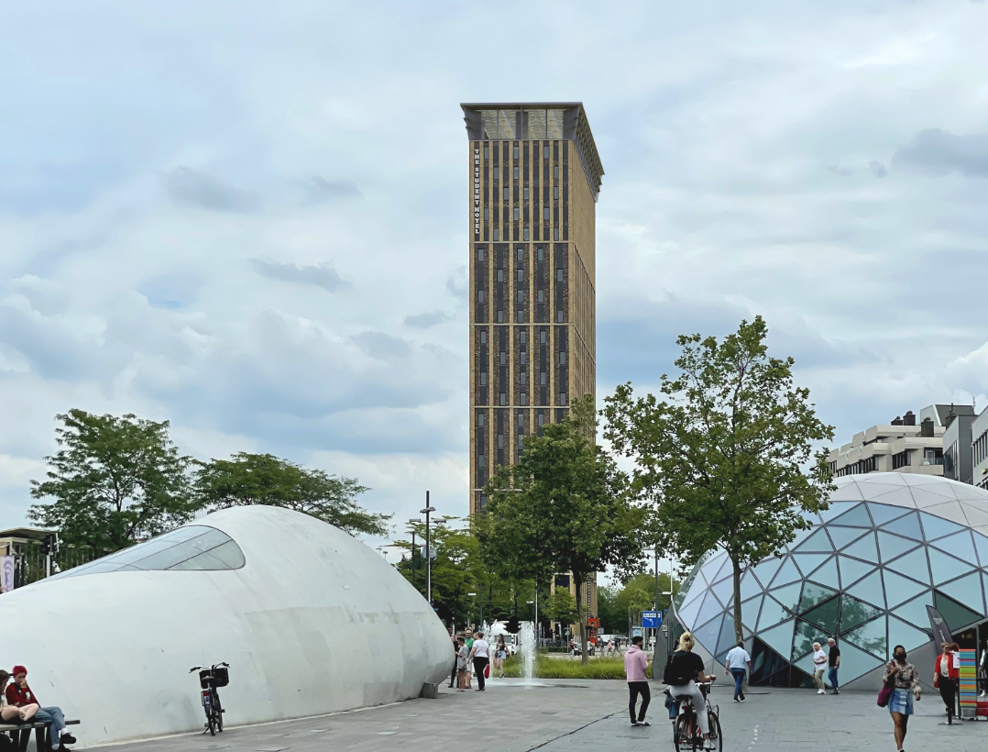What's next for PowerNEST?
Innovatie in lokale opwek van zonne- en windenergie
Met PowerNEST wek je het hele jaar door zichtbaar op het dak van je pand grote hoeveelheden zonne- en windenergie op. Maak meer impact, zowel voor je eigen energiebehoefte als de energietransitie in het algemeen.
Tot 10 keer meer energie-opwek op middelhoog- en hoogbouw dan zonne-energie alleen
Ons modulaire daksysteem, PowerNEST, is ontworpen voor gebouwen met een grotere energiebehoefte dan traditionele oplossingen voor lokale opwek in kunnen voorzien. Het is een hoogwaardig energieopweksysteem, bestaande uit windturbines in een nest van zonnepanelen. Het ontwerp maakt optimaal gebruik van natuurkundige principes om de opwek te maximaliseren. Als visitekaartje naar de stad maakt PowerNEST zichtbaar dat jij investeert in een duurzame toekomst.
Past PowerNEST in jouw strategie?
Ben jij verantwoordelijk voor één of meer gebouwen met een hogere energiebehoefte dan het energienet of andere energieopwekkende oplossingen in kunnen voorzien?
Voldoet jouw gebouw nog niet aan wet- en regelgeving voor lokale energieproductie (zoals BENG, ESG, Fit for 55 en doelstellingen voor het vervangen van aardgasverwarming voor elektrische verwarming)?
Wil je daarvoor investeren in een langetermijn oplossing, die op termijn ook geschikt is voor energieopslag?
Ben je in een vroeg stadium van voorbereiding voor een renovatie, nieuwbouw of een duurzaamheidsupdate?
Heb je duurzame ambities en wil je deze zichtbaar maken aan de omgeving en de markt?
Laten we dan in gesprek gaan om te kijken wat IBIS Power voor jouw strategische duurzaamheidsdoelen kan betekenen.

Is jouw gebouw klaar voor PowerNEST?
Onze projecten
Laatste nieuws
31 internationale prijzen gewonnen

